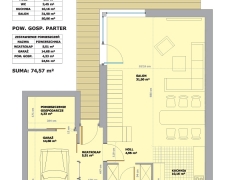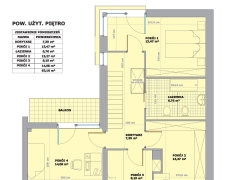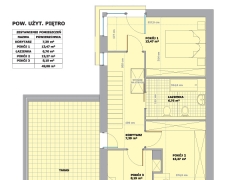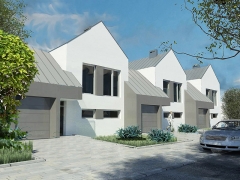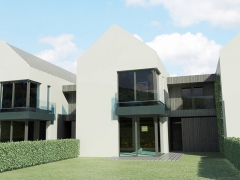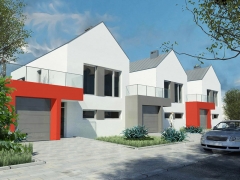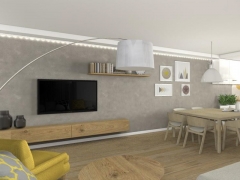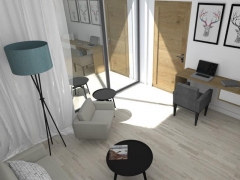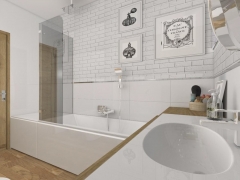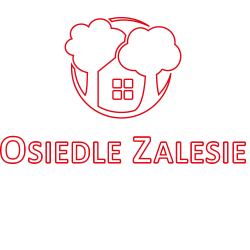The 123 m2 usable floor area houses qualify for the MdM and rather small families whereas the 137 m2 usable floor area houses are more suitable for bigger families as they have additional room built on the terrace above the garage.
Thinking ahead and giving our clients an opportunity of having an additional space, the 123 m2 houses can also have built an extra room instead of the terrace.
In our investment we only use best quality materials which guarantee durability for many years. You will not be doomed to making minor repairs in the interiors and on the facade.
Technical description
Building shell standard (applies to the both offered usable floor areas that is 123 m2 and 137 m2)
- substructure
- substructure insulation
- walls built from ceramic hollow brick Porotherm 24 cm
- 15 cm styrofoam insulation with silicon protective coating
- wooden roof truss finished with zinc coated sheet coating
- lean concrete ground floor finishing
- first floor ceiling
- ceramic hollow bricks partition walls
- PVC windows, P2 glass and anti break-in fittings
- aluminium front and back doors with glazing bars
- insulated sectional garage door
- rainwater tank with the capacity of 2 cubic meters
Builder’s finish standard (applies to houses of the both offered usable floor areas that is 123 m2 and 137 m2)
- plumbing (supply and drainage) supplied to all points that is kitchen, bathrooms, utility room and garage
- central heating (in accordance with the project, pipes connected to the radiators)
- wiring (36 sockets, 22 switches plus fuse box)
- tv wall plug-ins (4)
- gas mains connected to the stove
- Knauf Diamond gypsum plasters
- safety banisters at first floor windows
- terrace banisters
- cement floor and styrofoam insulation (ground floor 12cm, first floor 3cm)

